Projects
Ground Stories creates urban, suburban, and rural landscapes and gardens that address a range of site conditions and client visions.
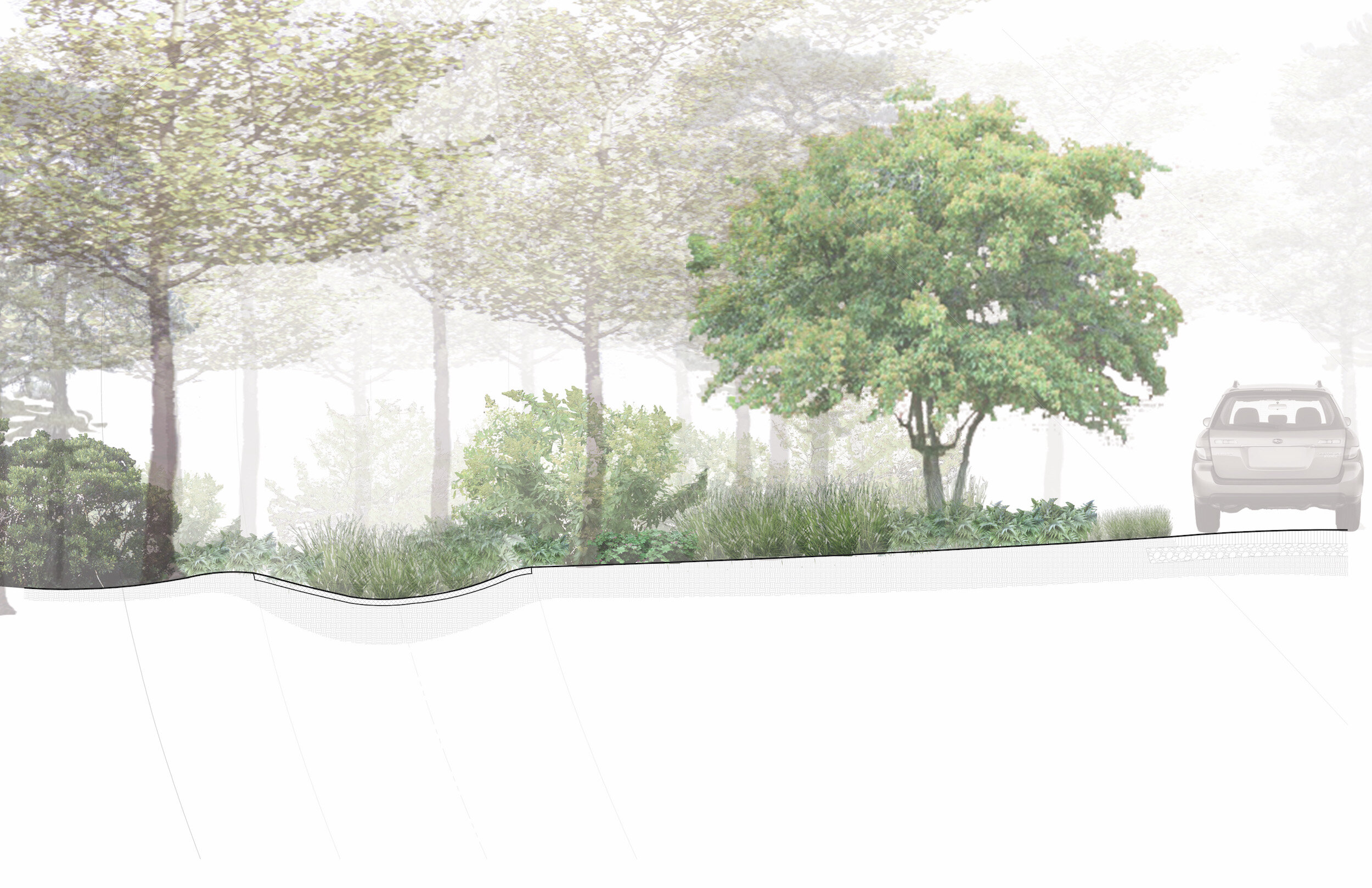
Rendering of new woodland plantings and swales for capturing and infiltrating water along driveway.
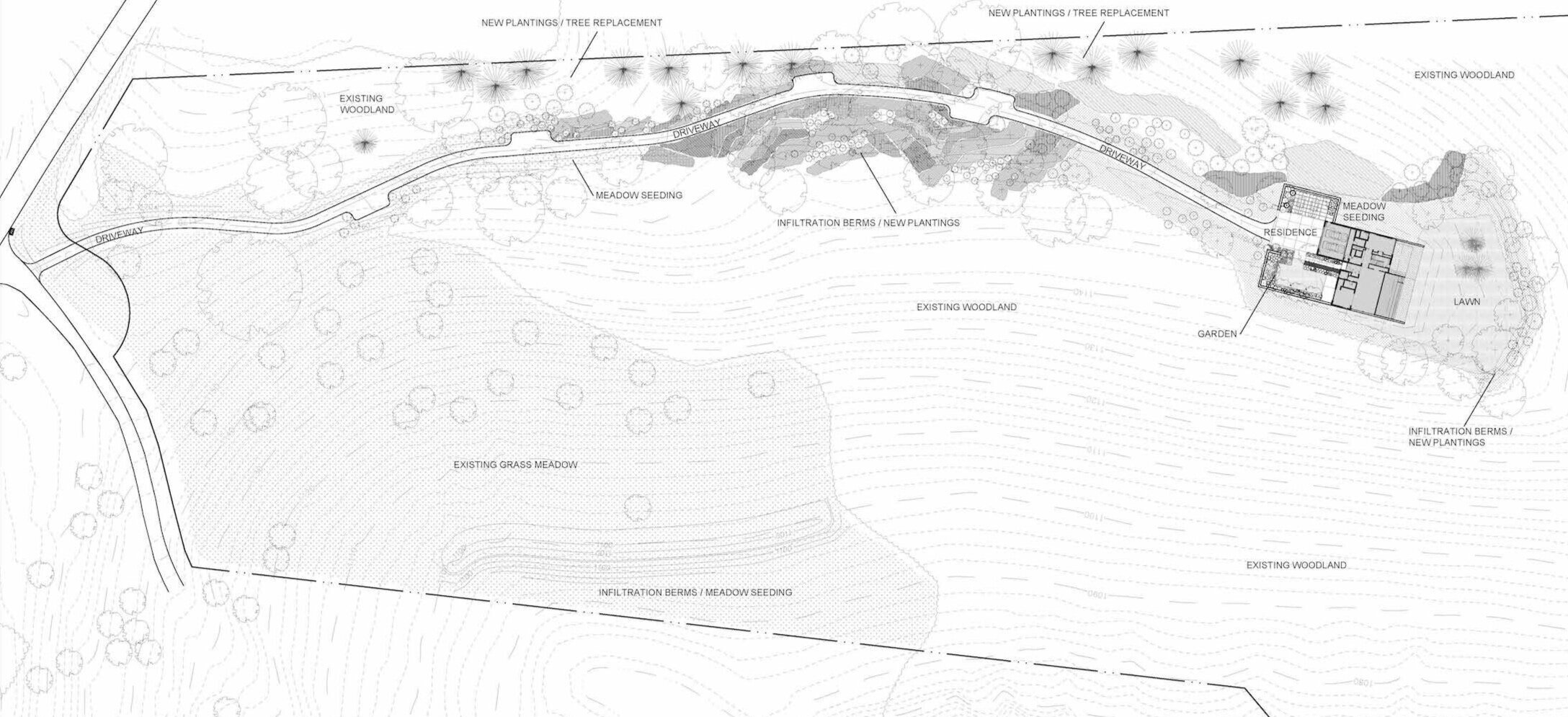
Landscape plan. Driveway meanders through existing woodland to new residence.
Civil Engineer: Shoup Engineering Inc.
Architect: mossArchitects
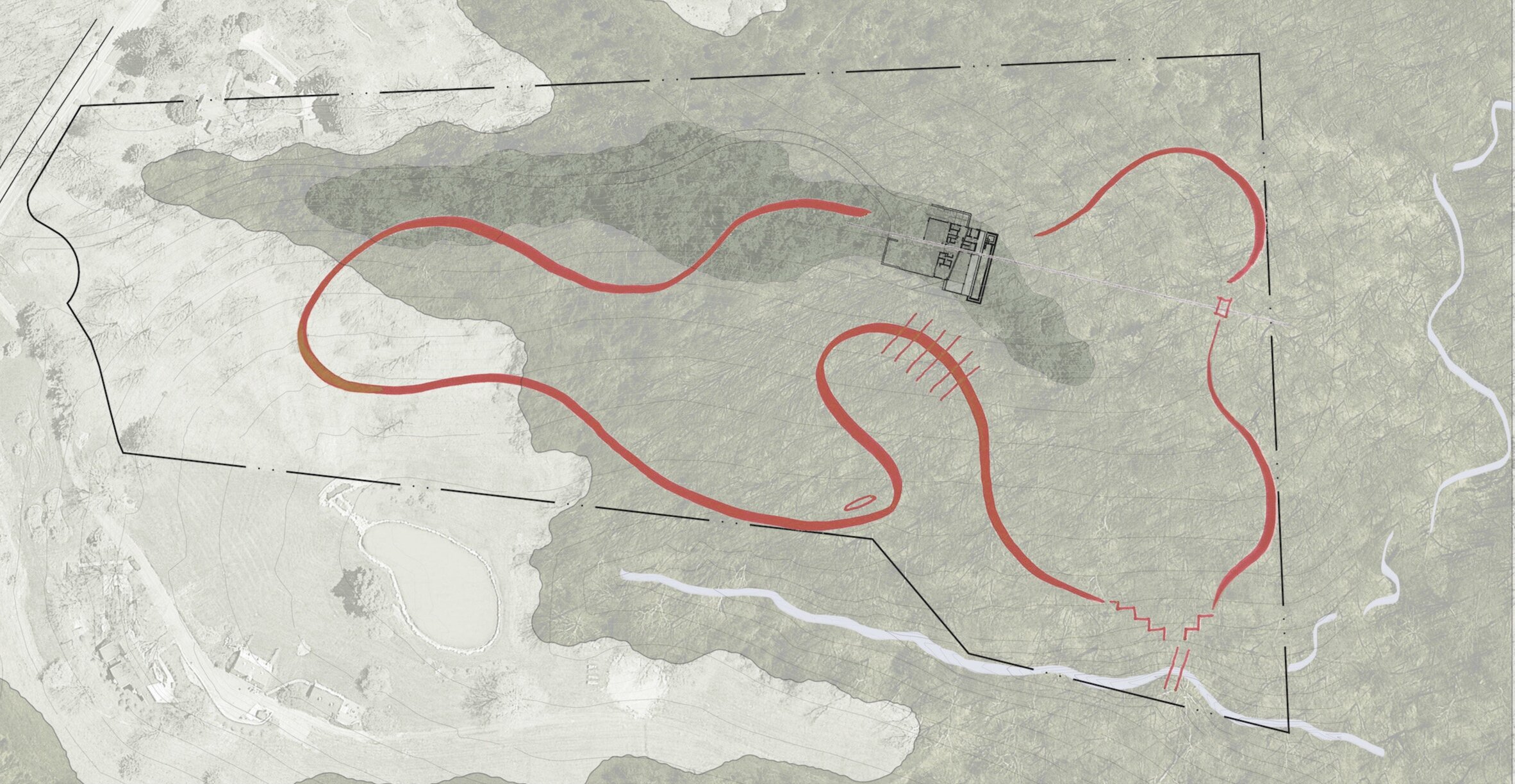
Schematic diagram, showing proposed woodland trails and site features, including views and stream access.
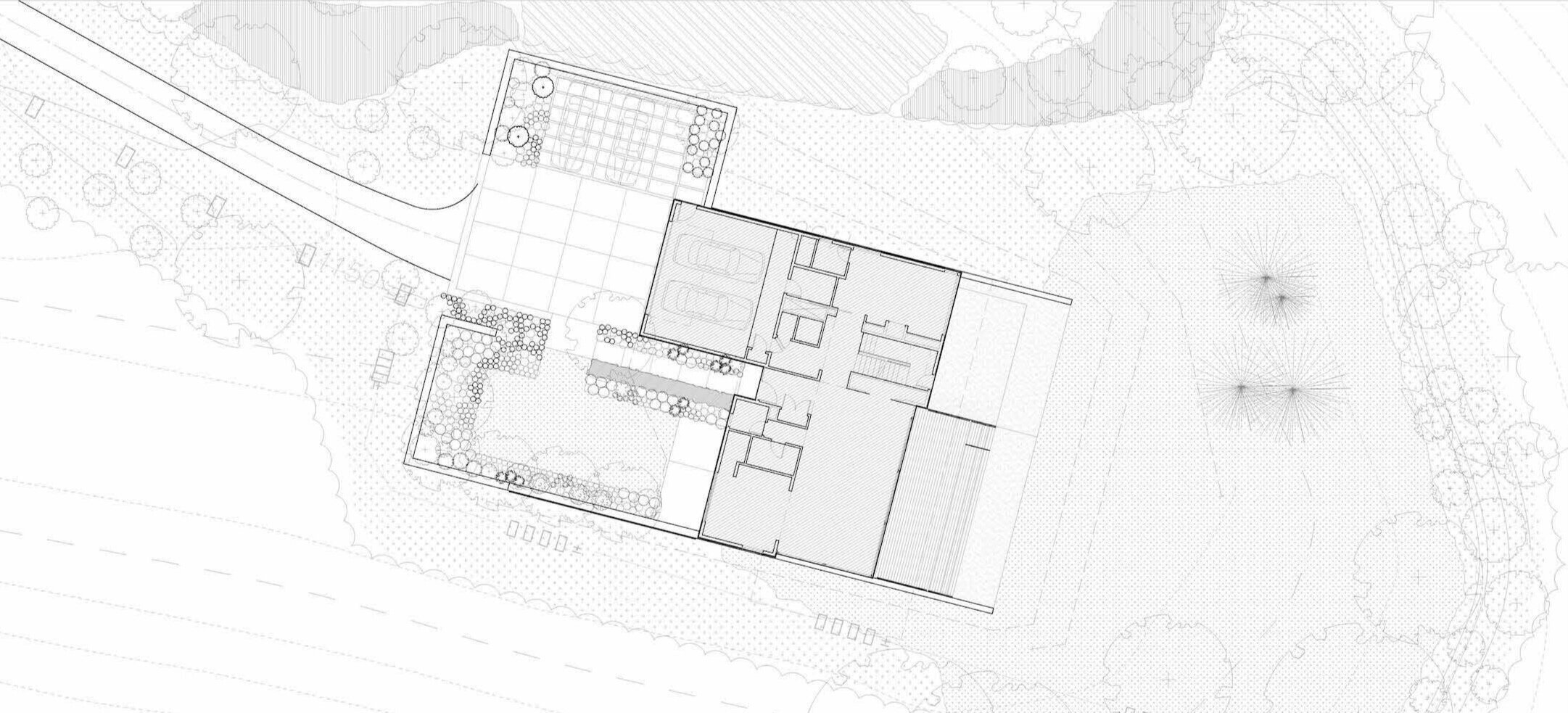
Walled garden at house, meadows, and lawn.
Architect: mossArchitects
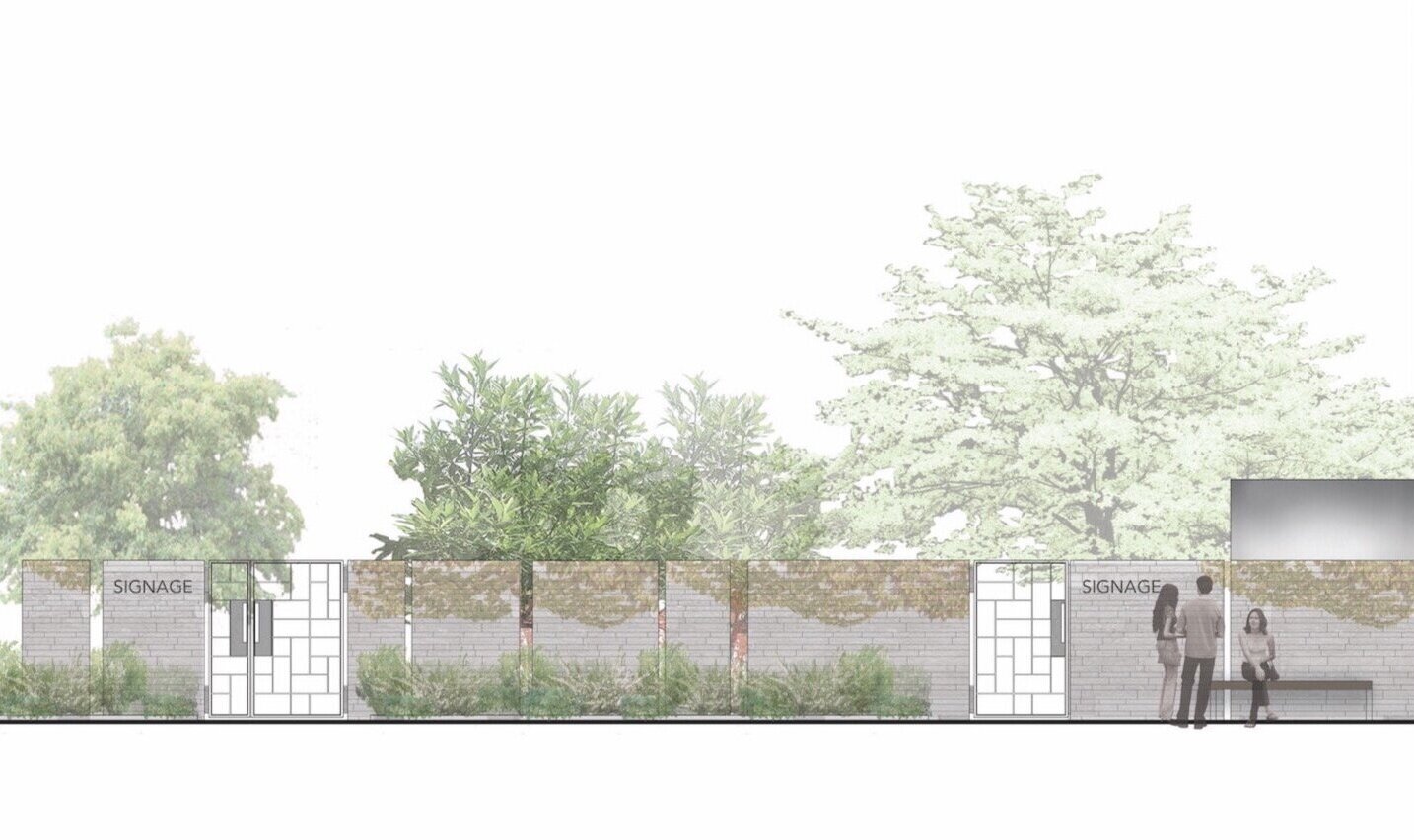
Rendering of proposed entry, with perforated brick wall along sidewalk.
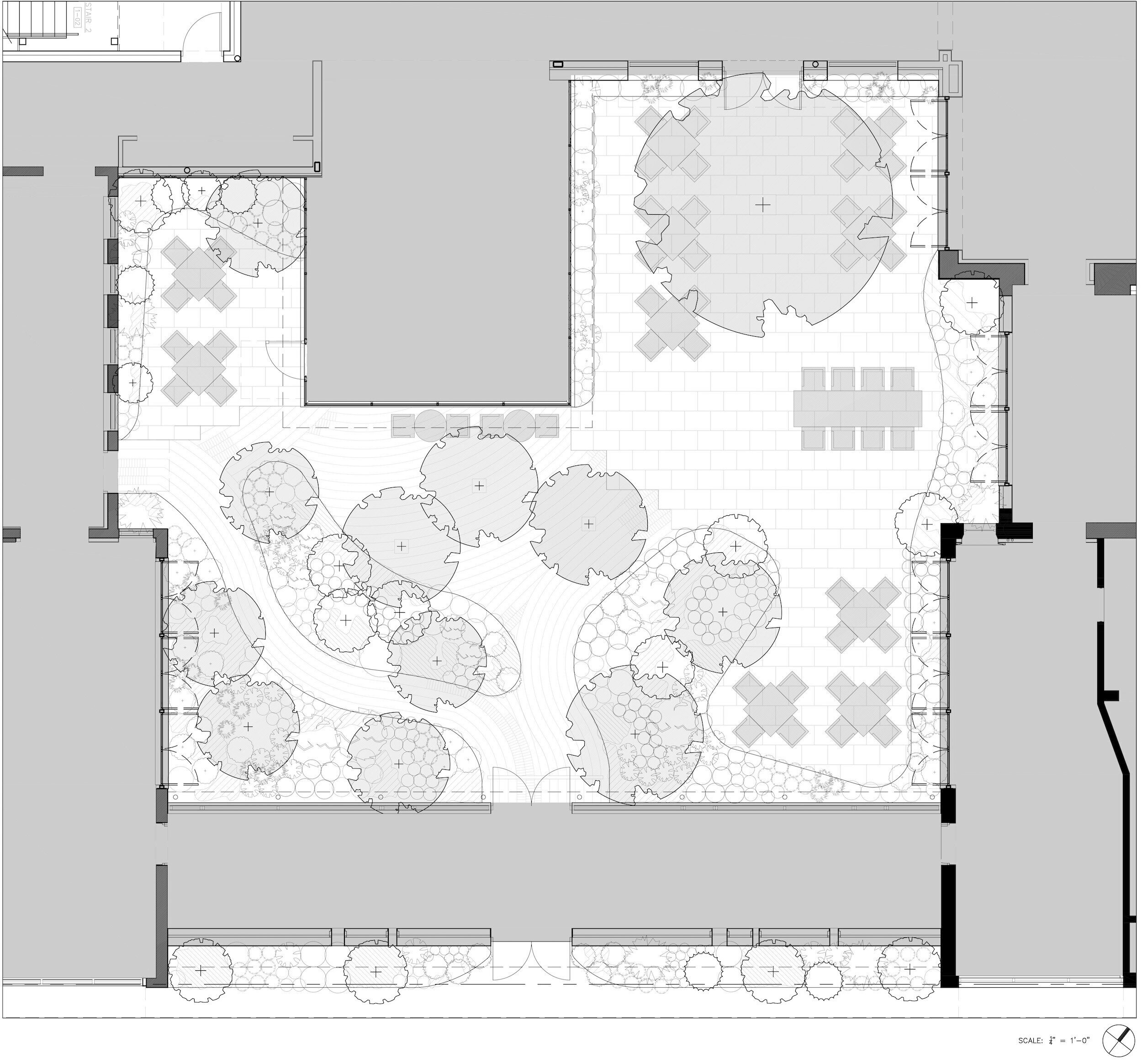
Courtyard landscape and planting plan.
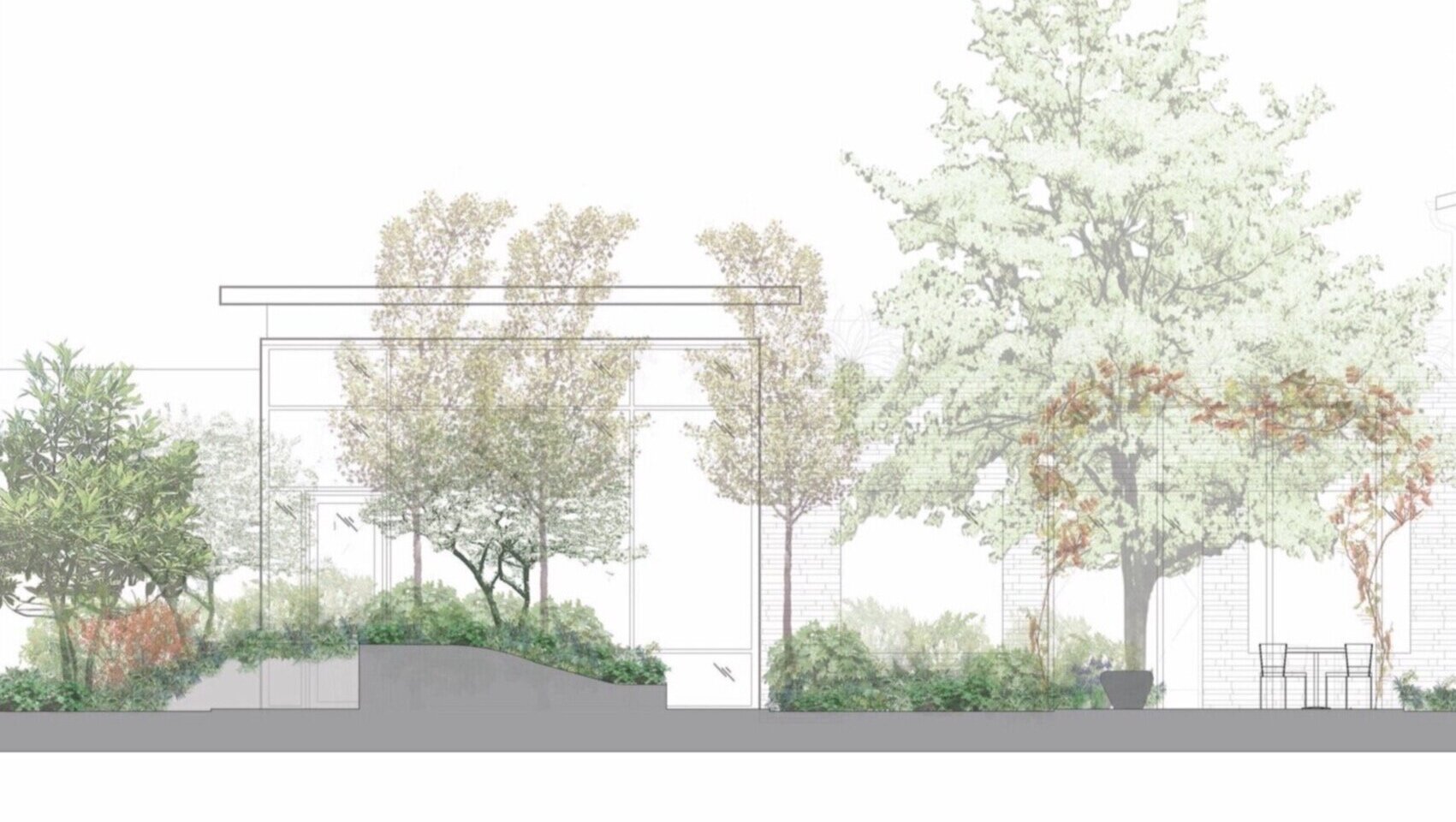
Section through courtyard garden, with plantings and raised beds.
Architect: mossArchitects
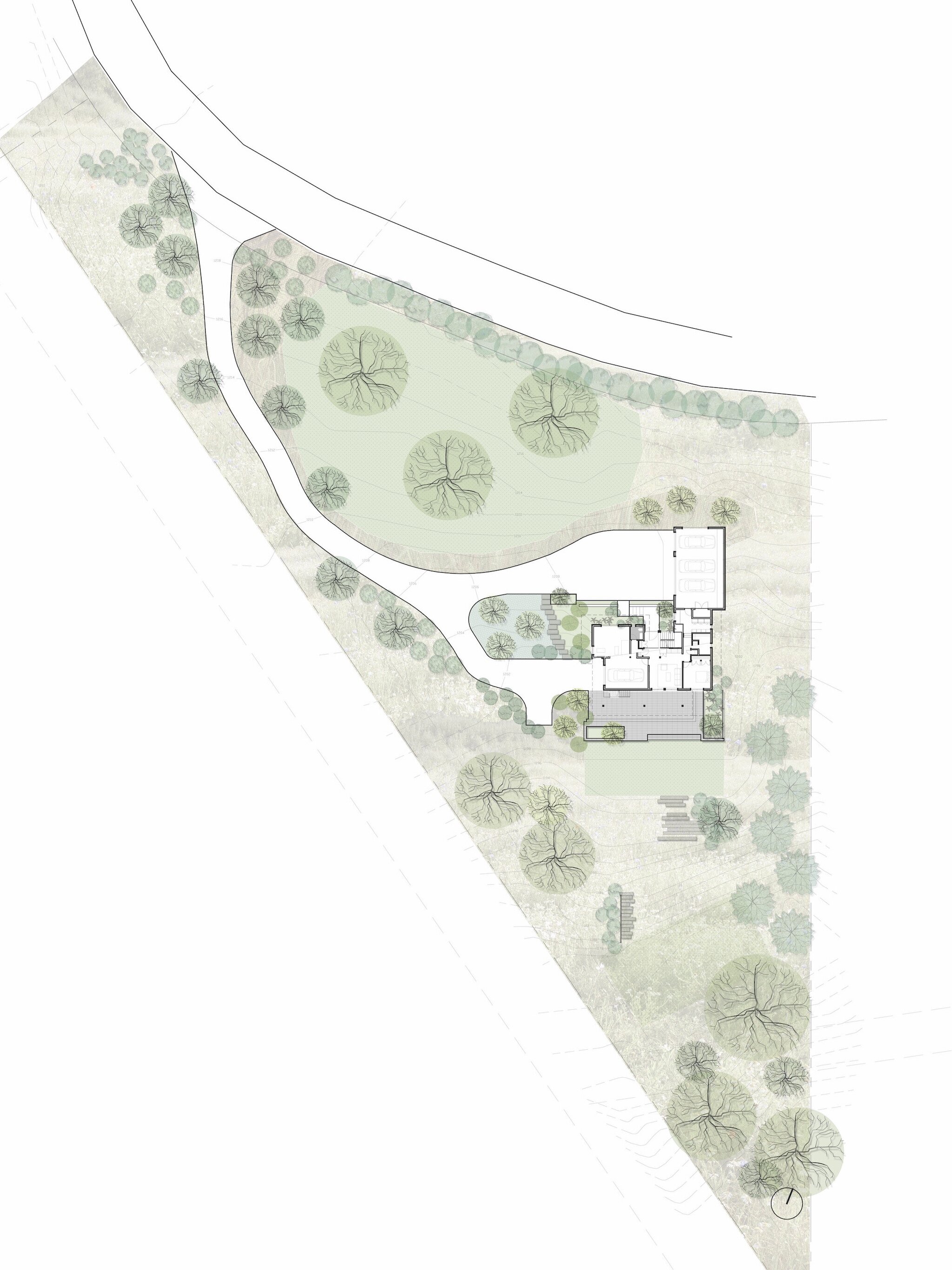
Landscape plan for new residence on sloping site.
Architect: mossArchitects
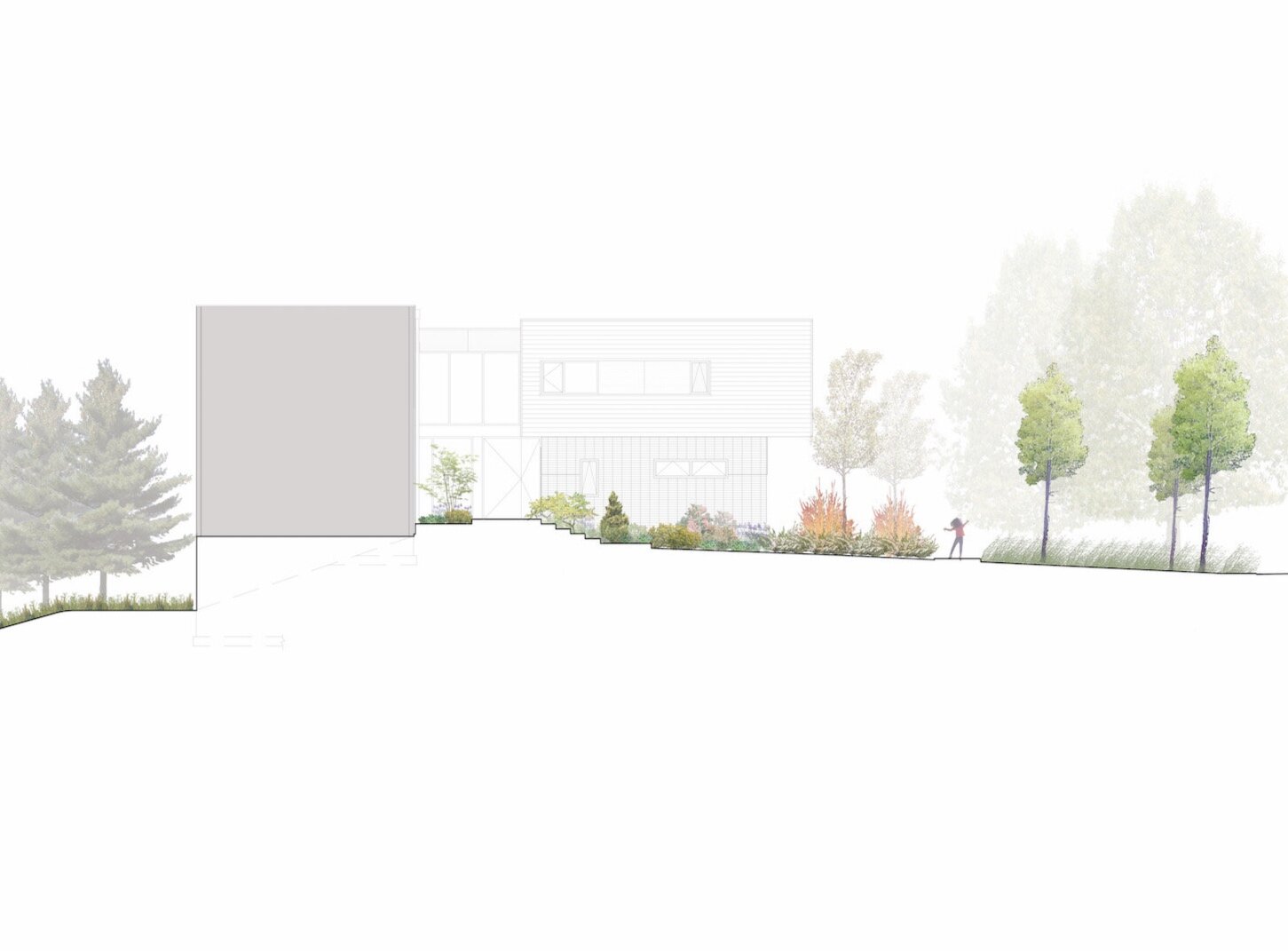
Section showing landscape at house entry.
Architect: mossArchitects
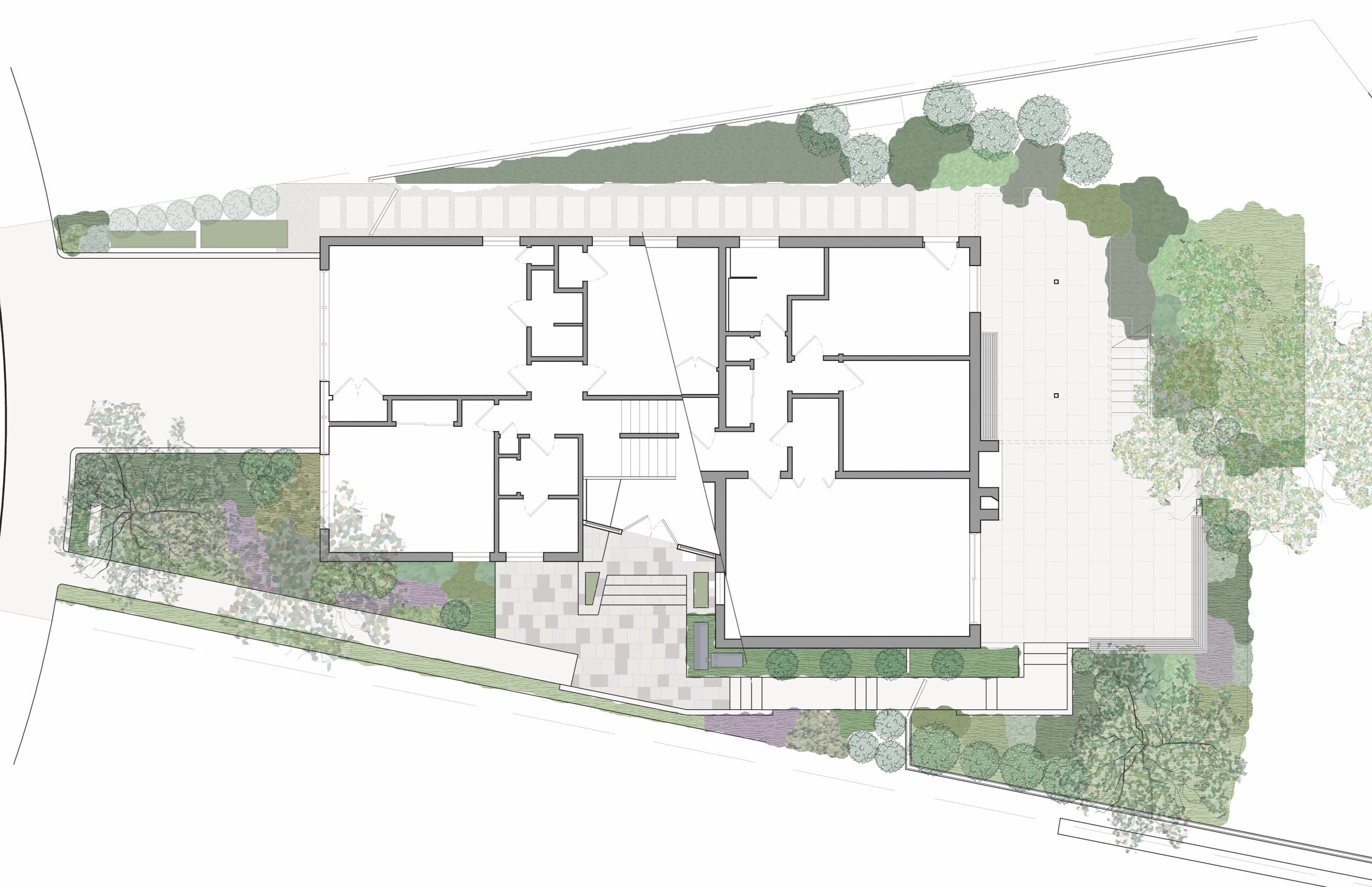
Landscape plan for existing residence, with bluestone patio at back, dog run at side, and revised entry.
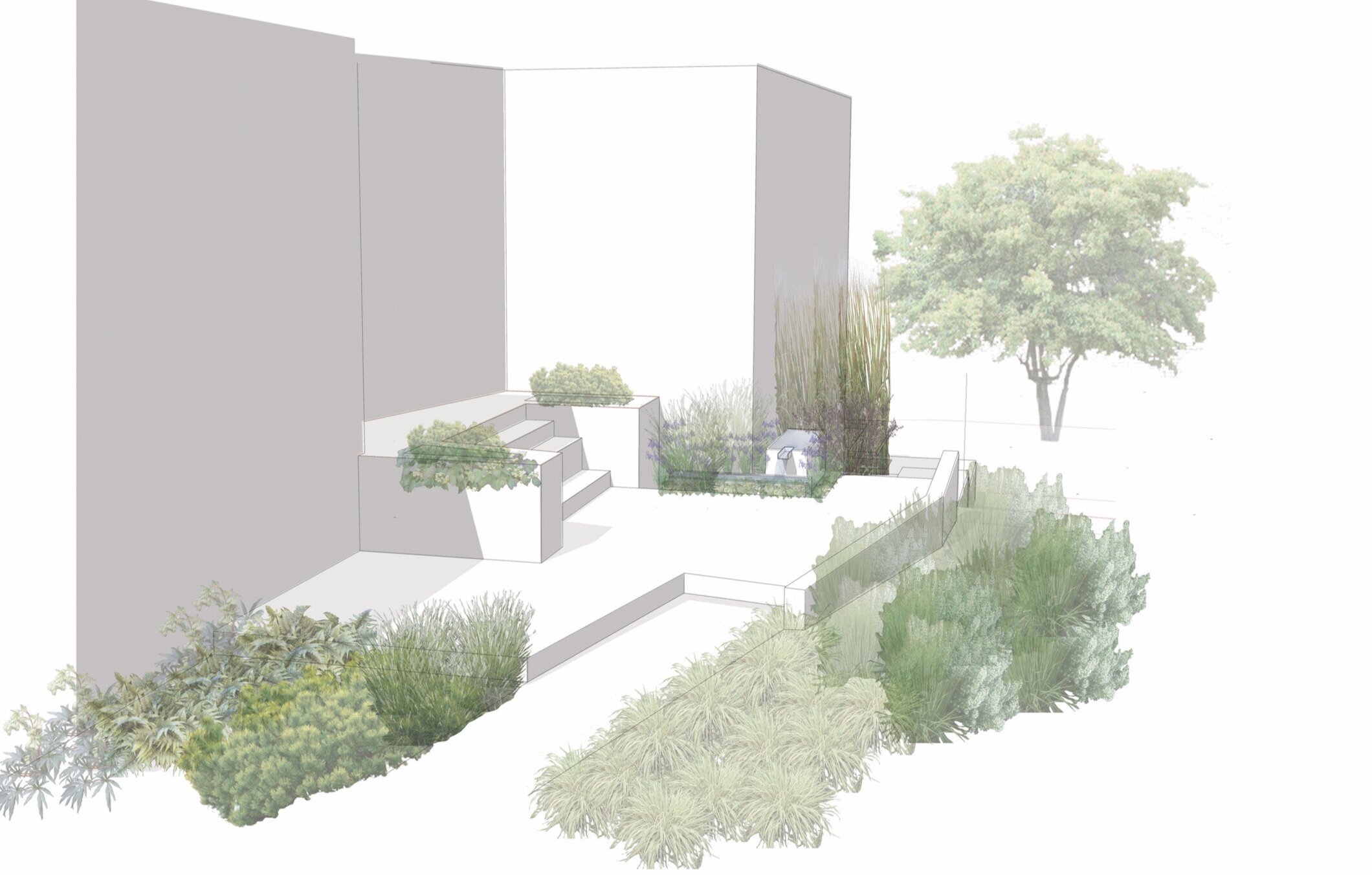
Rendering of new entry layout, plantings, and bee fountain.

Entry plantings and signage.
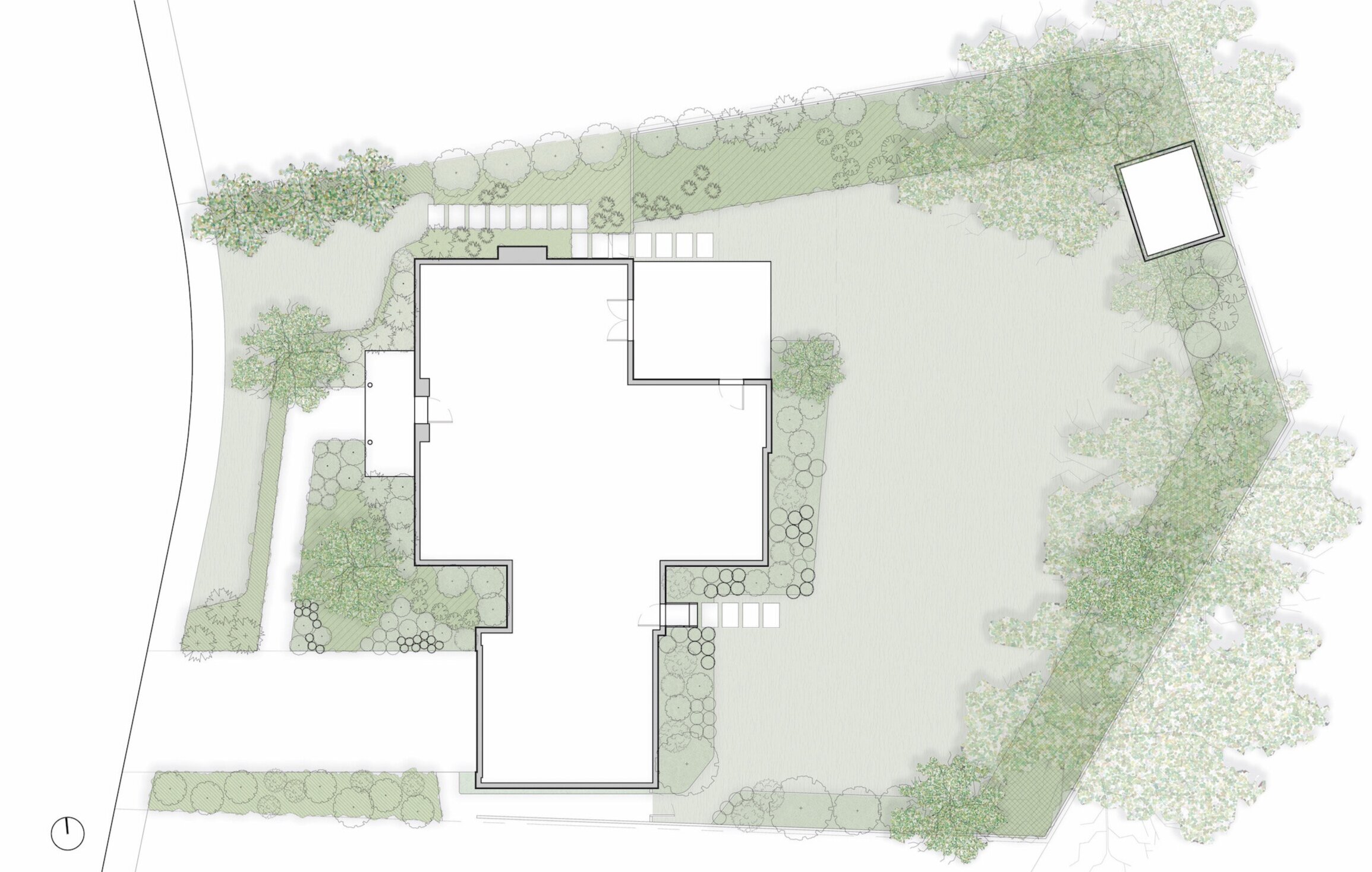
Landscape plan for existing residence.
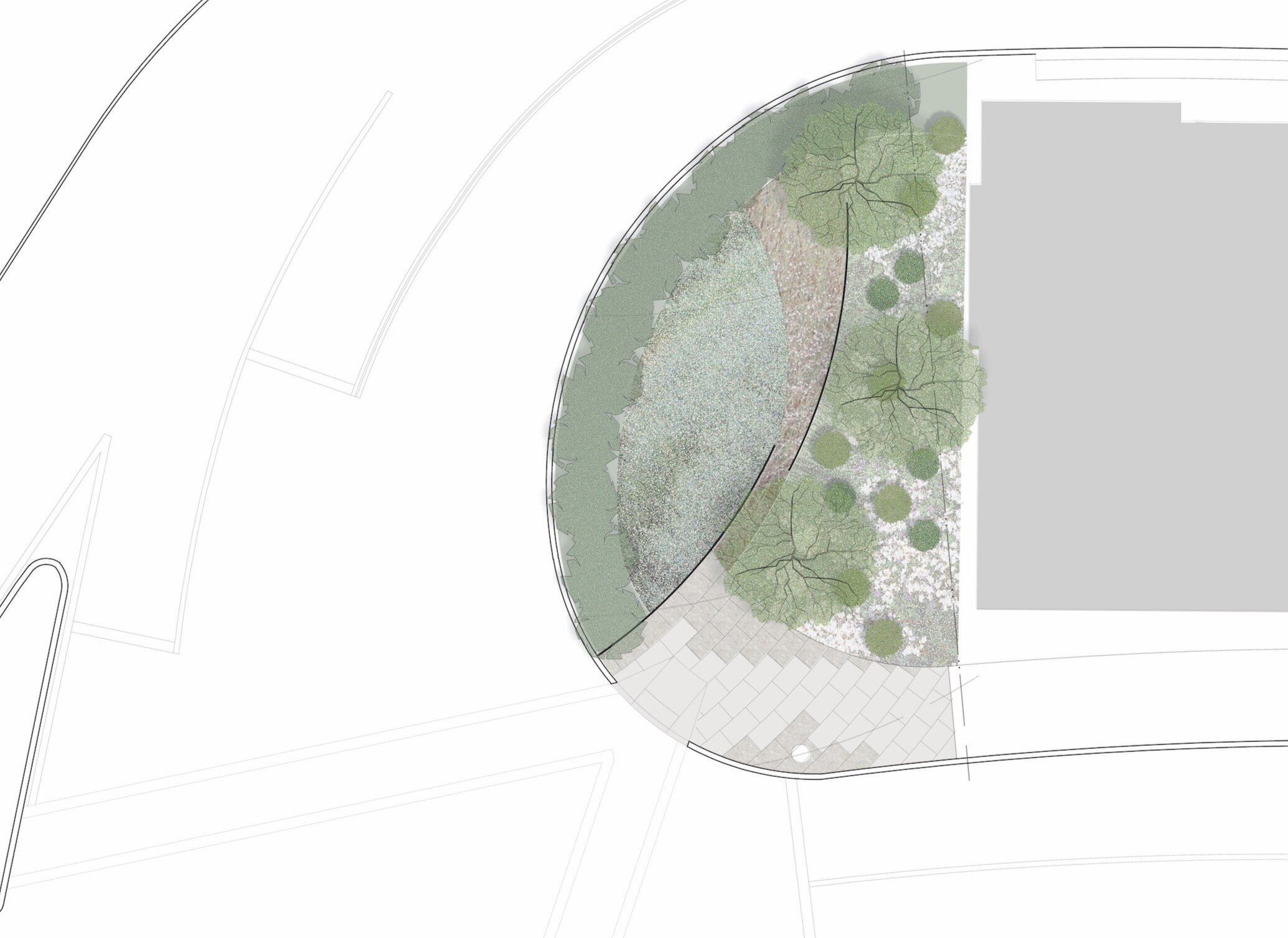
Landscape plan for sun-shade garden divided by curved cor-ten panels.
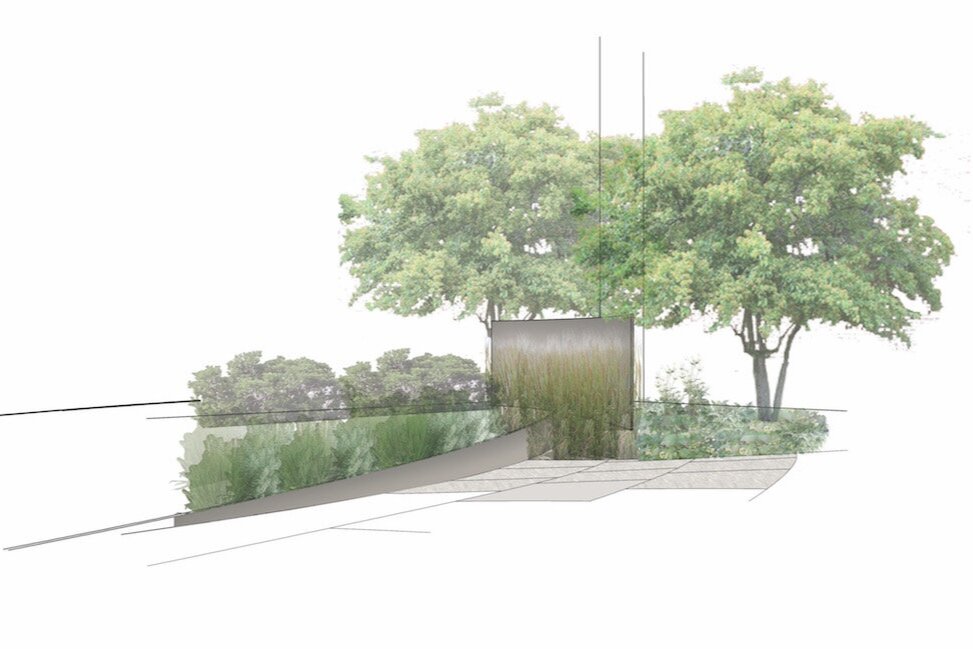
Rendered perspective of cor-ten panel and plantings.
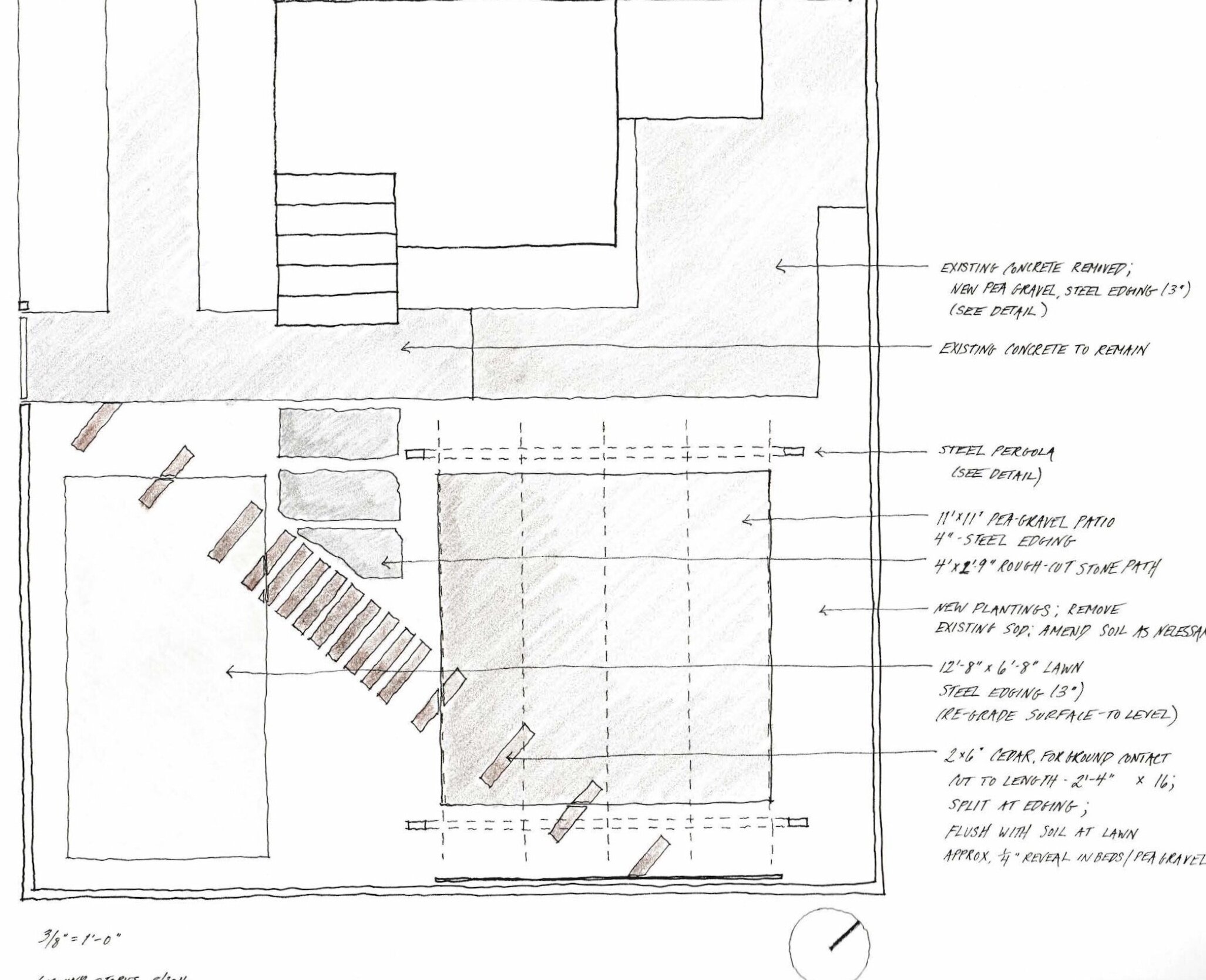
Hardscape plan, showing pathway referencing abandoned rail lines adjacent to property.
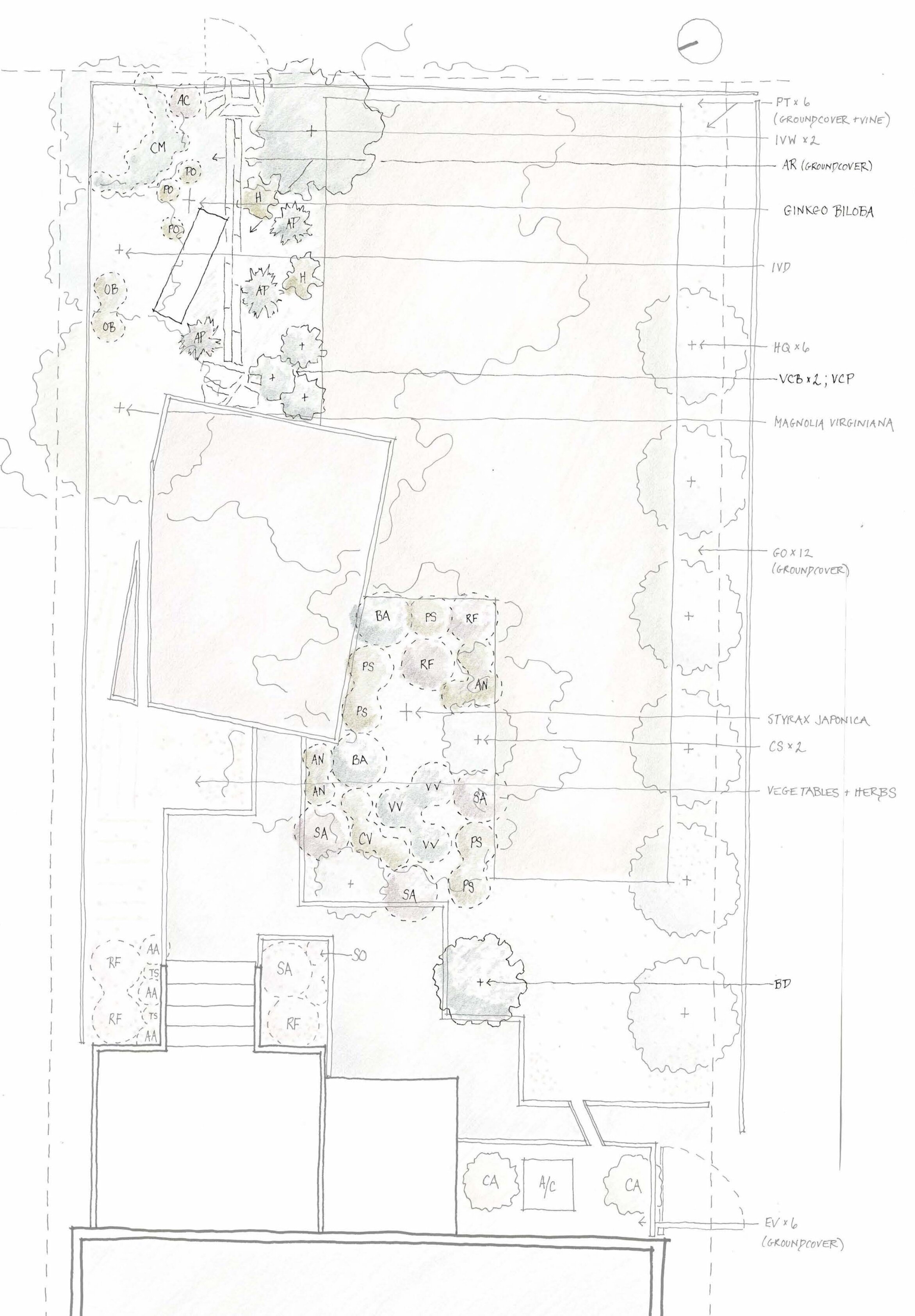
Planting plan.
















